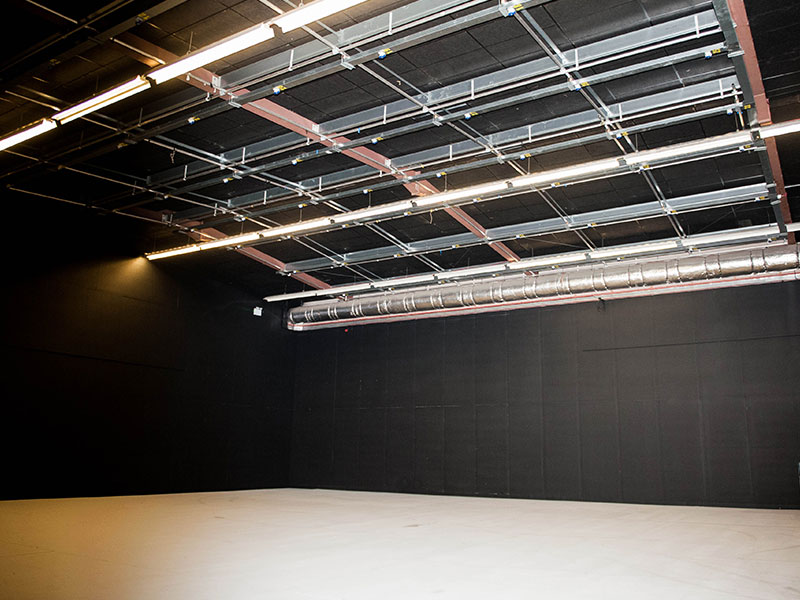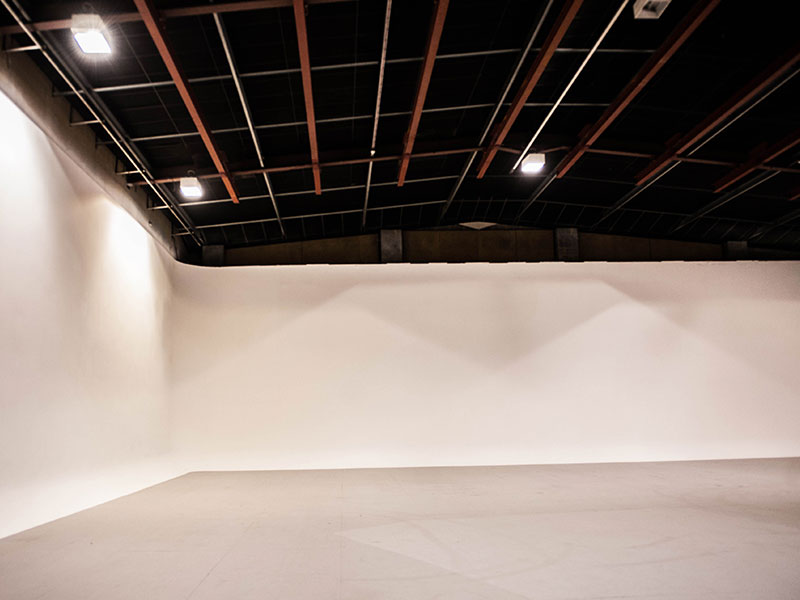Stage 2 Specification
Dimensions
Length
78 ft
24 m
Width
68 ft
20.8 m
Height
24 ft
7.3 m
Floor Area
5,300 sq ft
492 m
Stage Door
14 ft x 18 ft
4.3 m x 5.5 m
Power
Outlets
1 x 300amps, 3 phase powerlocks
(L1, L2, L3, N&E)
(L1, L2, L3, N&E)
OR
3 x 125amps, Ceeform socket outlets
single phase (1x L1, 1x L2, 1x L3)
single phase (1x L1, 1x L2, 1x L3)
3 x 63amps, Ceeform socket outlets
single phase (1x L1, 1x L2, 1x L3)
single phase (1x L1, 1x L2, 1x L3)
N.B.
The above can all be used in any combination, NOT exceeding 300amps
Technical Details
Stage Colour
Black
Floor
Concrete
Wall Finish
Flat Walls
Acoustics
N/A
Ancillary Rooms
Make up room, dressing rooms, costume room, offices & toilets



Site 1
Parkside
