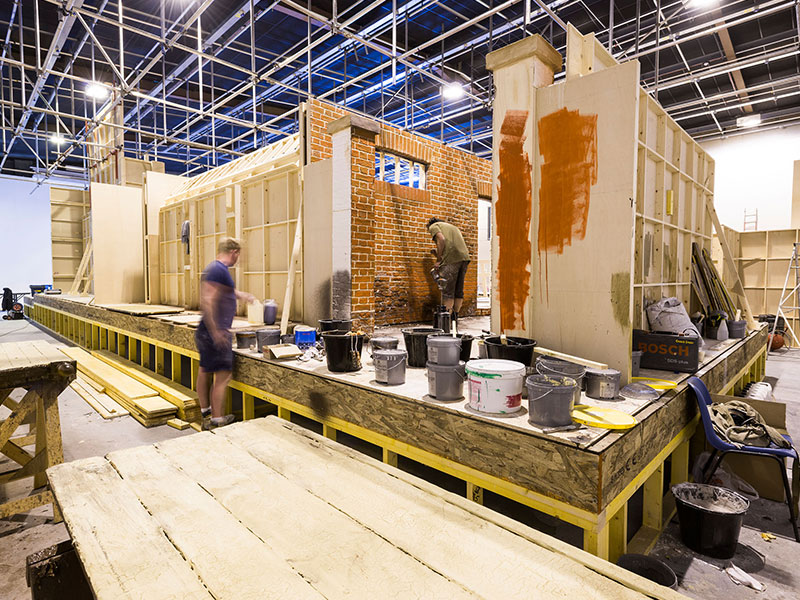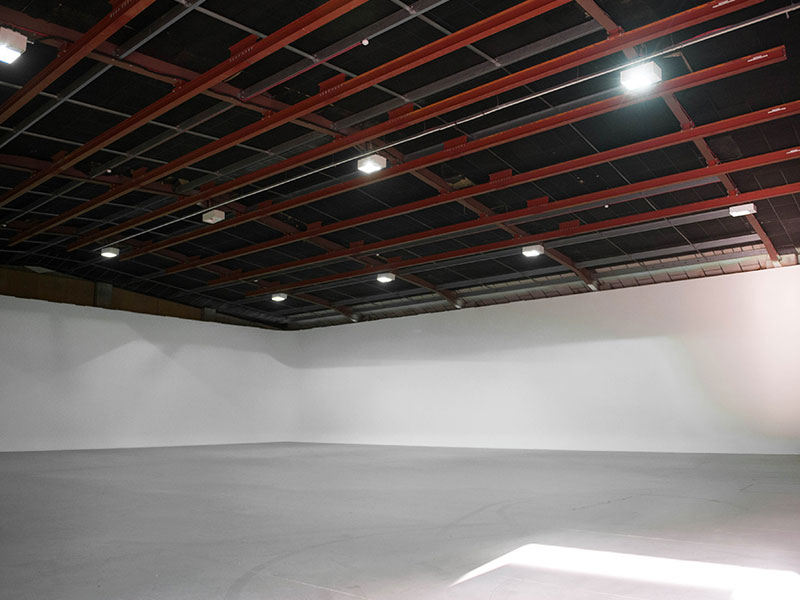Stage 3 Specification
Dimensions
Length
97 ft
29.7 m
Width
73 ft
20.3 m
Height
24 ft
7.3 m
Floor Area
7,100 sq ft
660 m
Stage Door
14 ft x 18 ft
4.3 m x 5.5 m
Power
Outlets
1 x 400amps, 3 phase powerlocks
(L1, L2, L3, N&E)
(L1, L2, L3, N&E)
3 x 125amps, Ceeform socket outlets
single phase (1x L1, 1x L2, 1x L3)
single phase (1x L1, 1x L2, 1x L3)
3 x 63amps, Ceeform socket outlets
single phase (1x L1, 1x L2, 1x L3)
single phase (1x L1, 1x L2, 1x L3)
Technical Details
Stage Colour
Black
Floor
Wooden
Wall Finish
Infinity walls
Acoustics
N/A
Ancillary Rooms
Make up room, dressing rooms, costume room, offices & toilets



Site 1
Parkside
