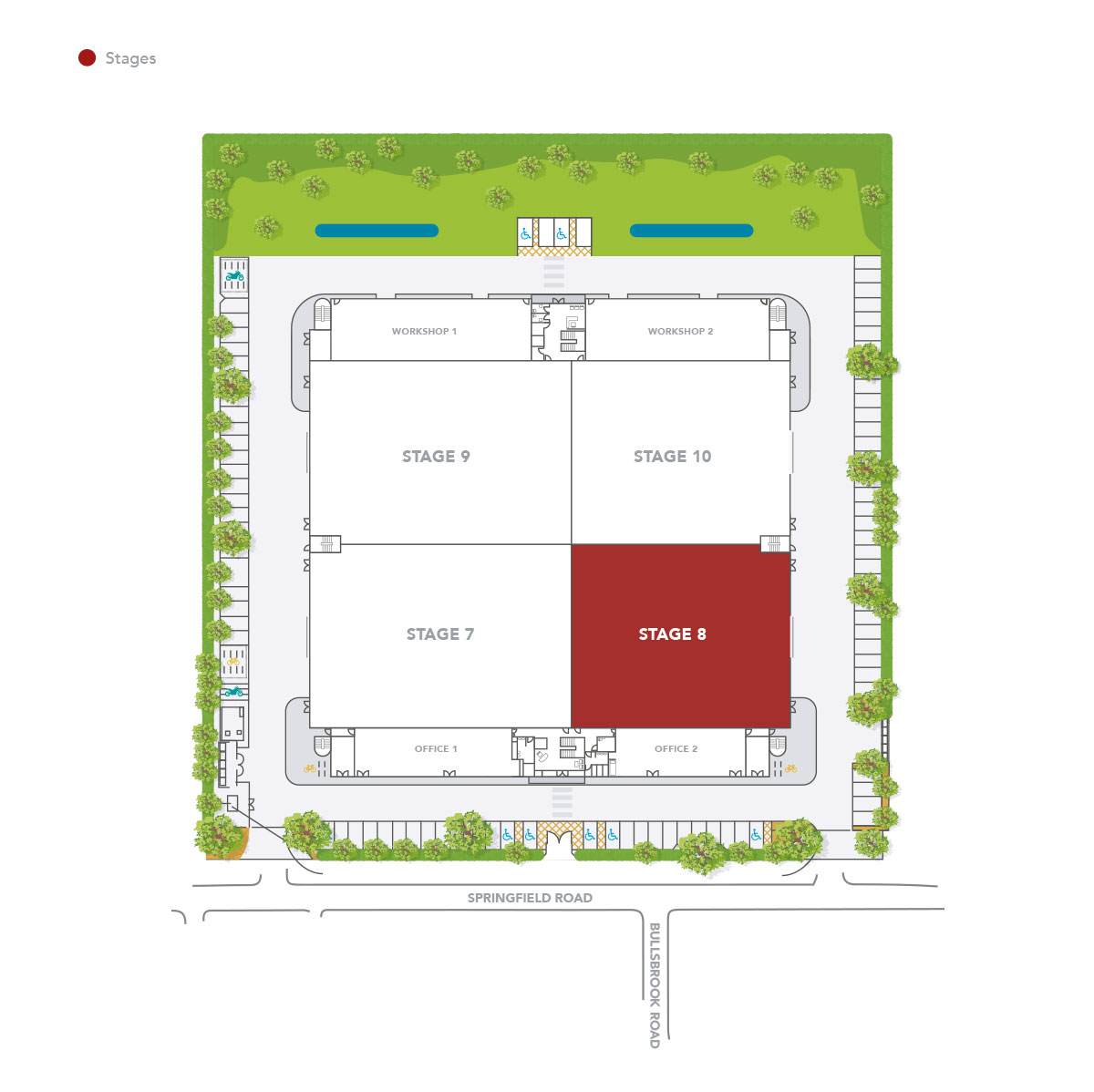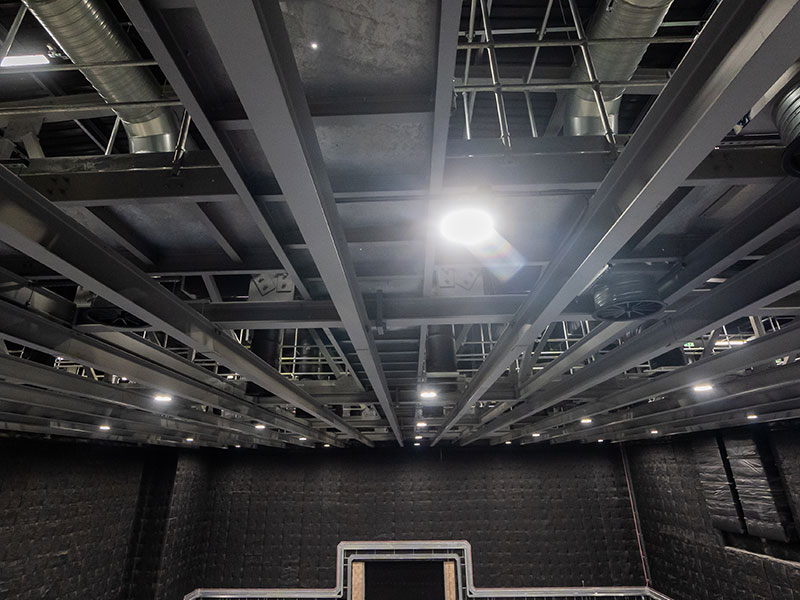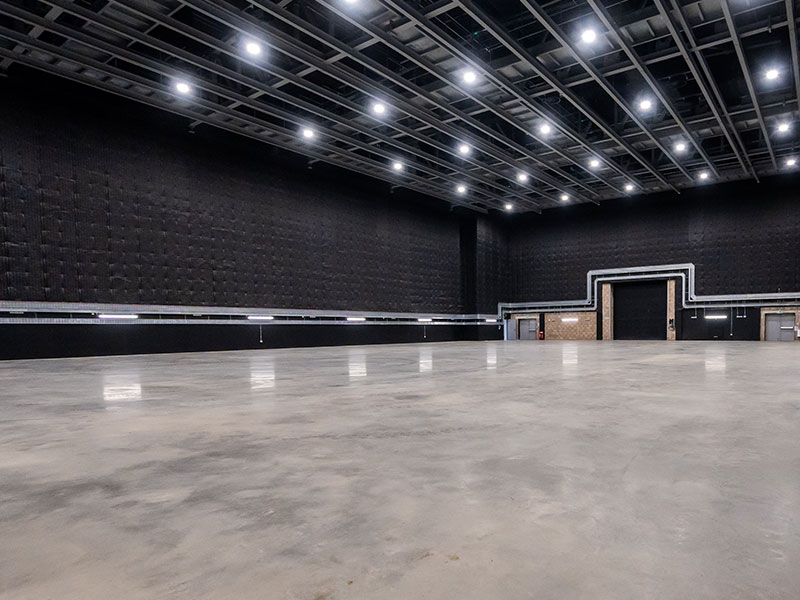Stage 8 Specification
Dimensions
Length
111.8 ft
34.07 m
Width
101.6 ft
30.96 m
Height
40 ft
12.2 m
Floor Area
11,302 sq ft
1050 m
Stage Door
16.4 ft x 16.4 ft
5 m x 5 m
Power
Quantity
Power: 1000amps, 3 phase
Outlets
14 x 400A, 3 phase power locks connectors
1 x 125A, TP CeeForm Socket
2 x 63A, TP CeeForm Socket
3 x 32A, TP CeeForm Socket
The above can be used in any combination, not exceeding 1000 amps
Technical Details
Stage Colour
Black
Floor
Concrete Slab (Power Floated Finish)
Wall Finish
Class 0 Studios Acoustic Lining. Mat over soundboard sub-base.
Acoustics
Soundproof
Ancillary Rooms
Make up room, dressing rooms, costume room, offices & toilets
Stage Map
Parkside




Site 1
Parkside
